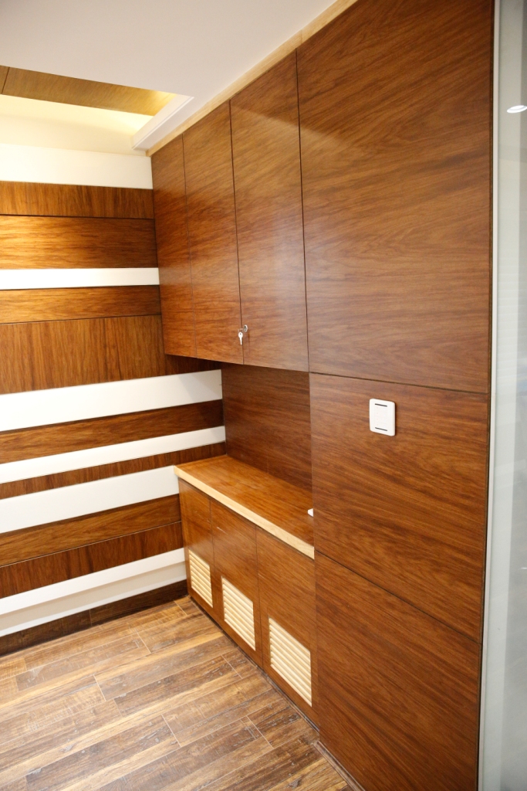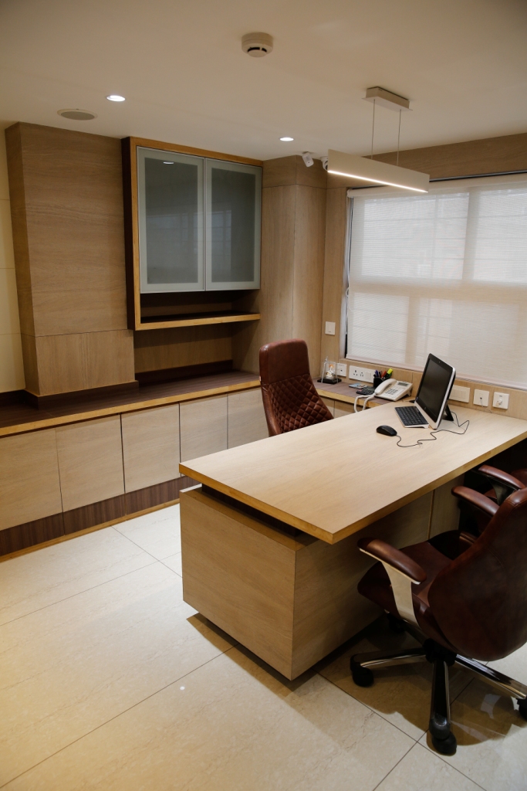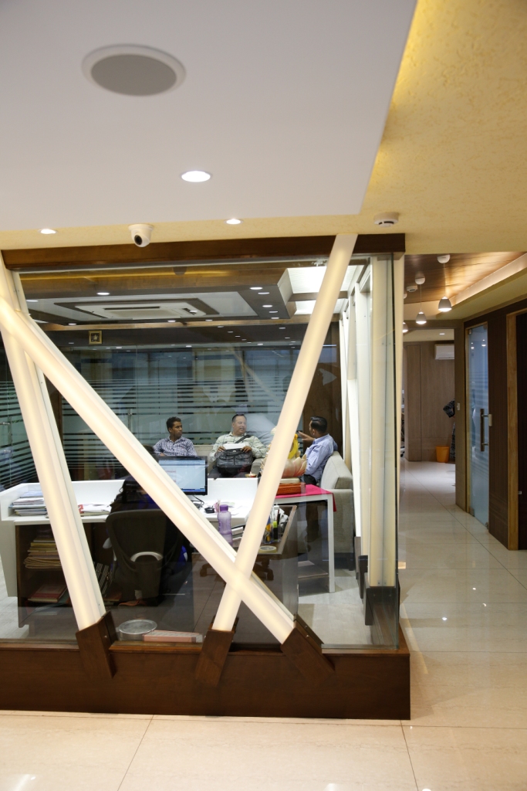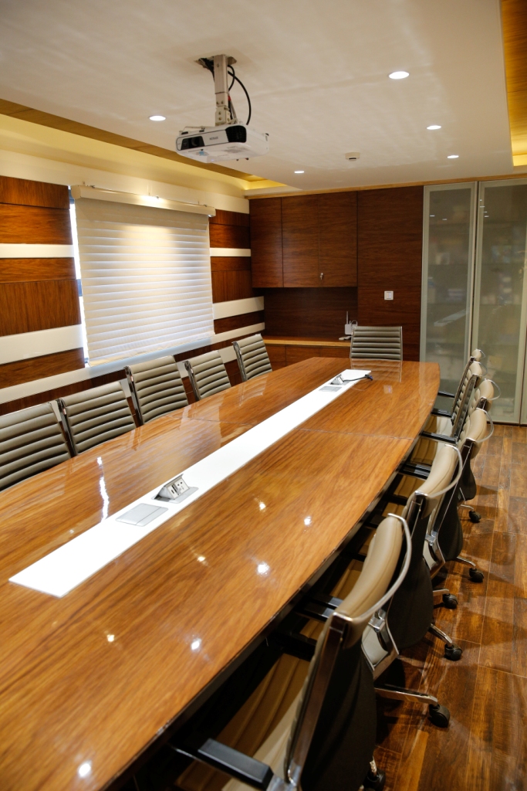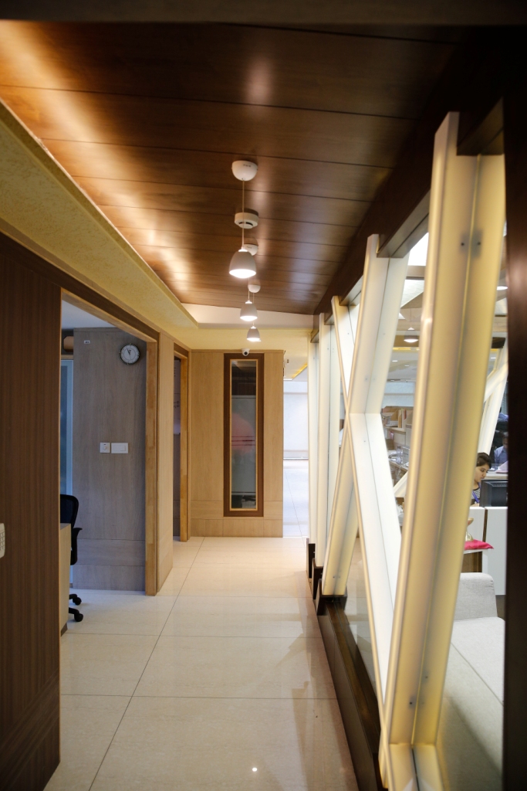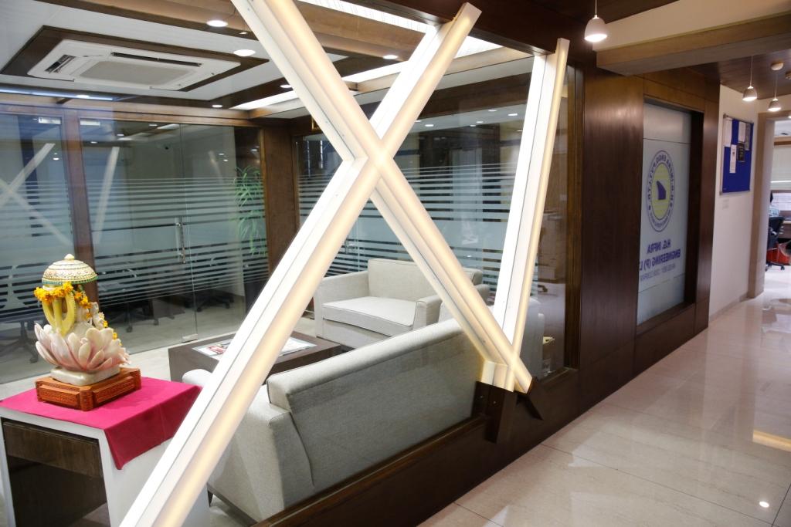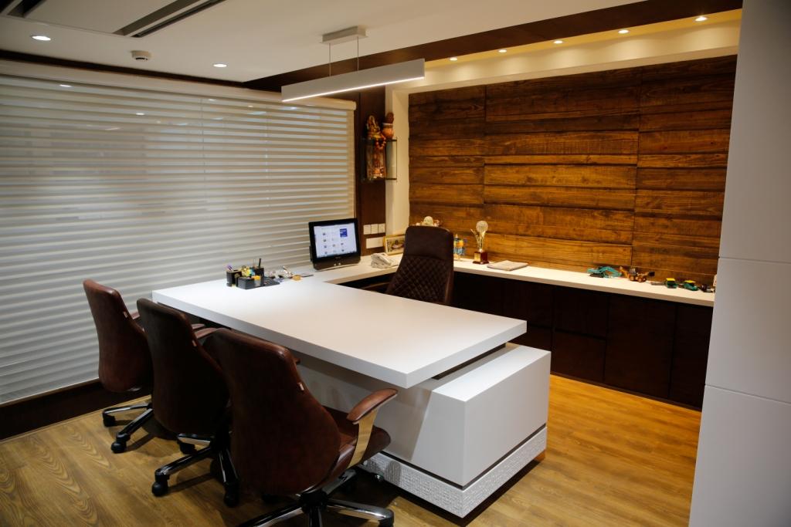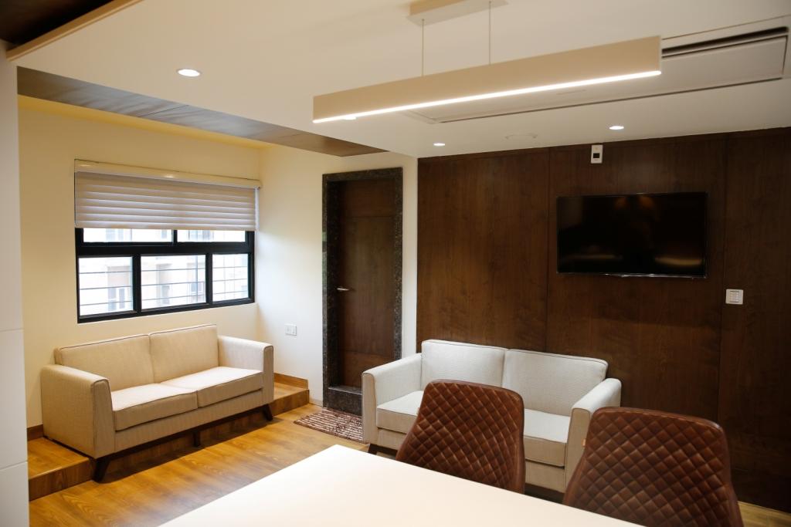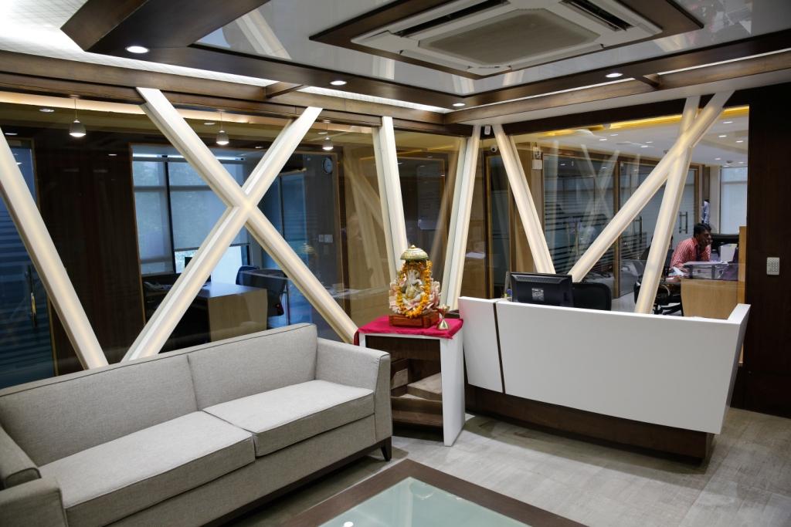Office for HG Infra Engineering ltd. at Jaipur
Project: – HG Infra Engineering ltd.
Building type: – Commercial building
Total Built Up Area: – 4350.00 Sq.Ft.
Status: – Completed
Details: – Transparency and lightness are the two primary design elements in the space. Sightlines are freed through the entire area with low, open clusters of ergonomic, workstations custom designed for teamwork and interaction. These are arranged along the centre of two spines, while cabins, discussion/conference rooms line the periphery.
Our focus while fulfilling the program was to provide for a feeling of openness and light. The inclined and skewed members on the glass wall of reception were kept like that to break the monotony and keep the visual flow free.
We introduced a minimal vocabulary of steel, glass and light beech wood in the director’s room to provide an interactive and comfortable environment.
Natural light streams into the work environment through large walls of toughened glass between cabins.

